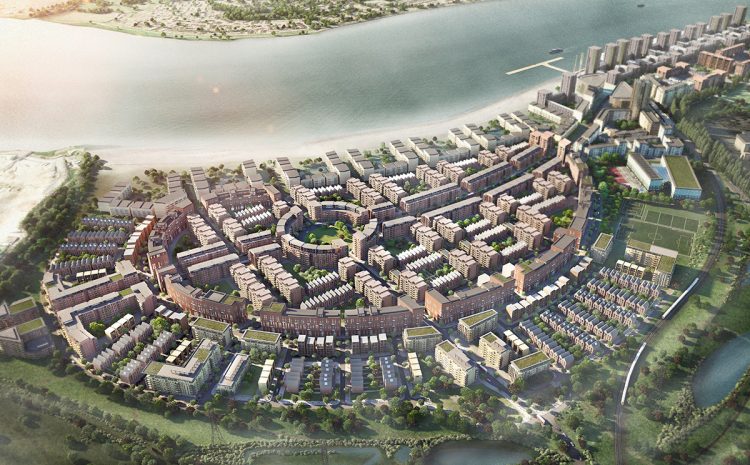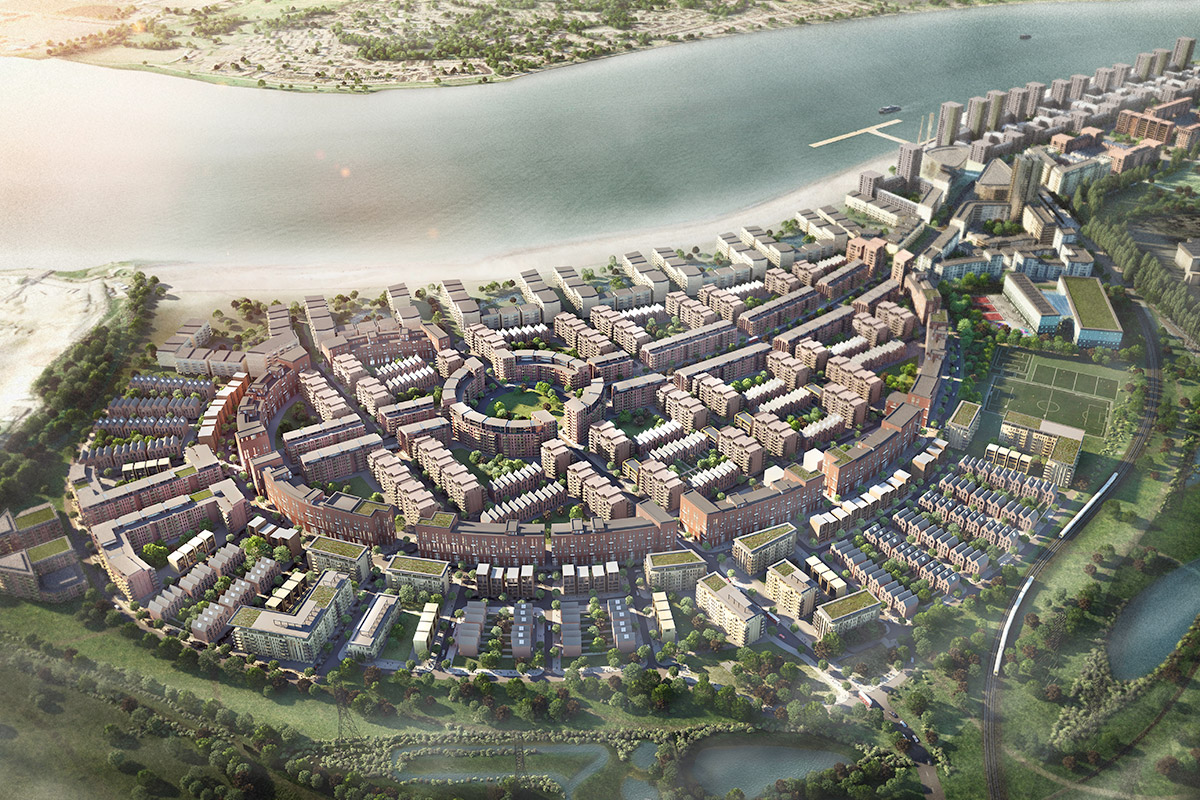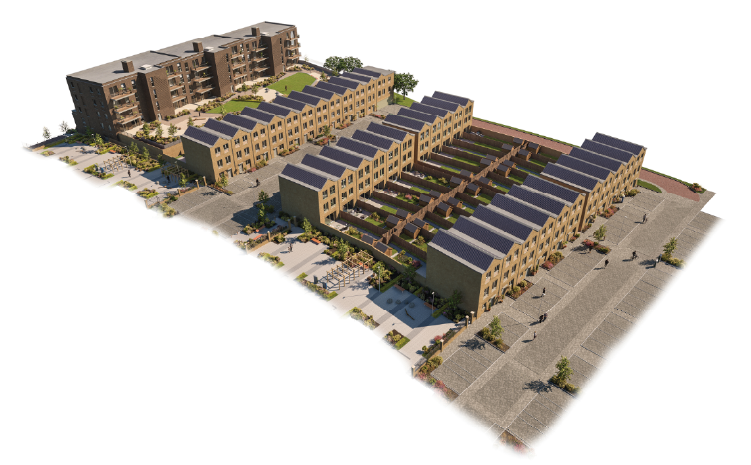We provide our clients with a comprehensive infrastructure planning and delivery service, from assessing the viability of potential development sites through to planning, detailed design and delivery.
Barking Riverside
Bellway Homes Essex/London Partnerships
This brown-field development, situated on former Barking Power Station land, is the largest housing site within the Thames Gateway. On completion, the 185-hectare site will deliver 10,800 new homes and associated facilities.
Ardent has been involved in this project for over 10 years, consistently being re-appointed for each phase of the development. Initially, we undertook the detailed design for the first residential parcel of stage one, consisting of 50 two and three-storey houses, and a three to five-storey block of flats with 47 apartments.
Following the successful delivery of this project, we undertook the detailed design for the following eight consecutive residential development parcels, helping to deliver over 1,000 new dwellings within the first stage of the development. We were then appointed to the first three Bellway parcels of Stage 2, for a further 694 new homes, including three-storey townhouses and numerous multi-storey apartment blocks.
Our Role
- Produced comprehensive drawing packages for detail planning, tender, construction and legal
- Created an earthworks assessment; cut and fill analysis using 3D surface models. Created horizontal and vertical alignments of roads, footways, on-street parking and landscaping
- Produced the foul & surface water drainage design inclusive of comprehensive SuDS strategies within public open spaces (blue/green corridors), including hydraulic modelling and pumping stations
- Determined appropriate finished floor and external levels to all areas of the development. Prepared all construction details and external works finishes, including raised podium deck areas
- Co-ordinated and liaised with all statutory utilities, including combined services drawing
- Attended site to assist in issues arising
Client Benefits
- Ensured a co-ordinated and partnership approach with the client and design team
- Provided support through construction and answered site queries as required
- Ensured that the client team was aware of impending design issues, so discussions could be held in advance. This allowed informed decisions to be made prior to delaying the design programme
- Delivered a consistent approach from phase to phase
- Worked with the landscape architect to ensure maximum SuDS, while delivering the four pillars of SuDS design

